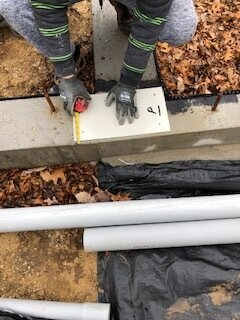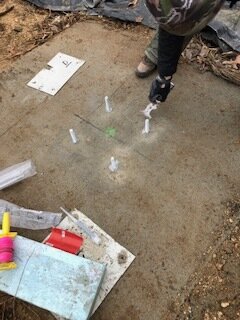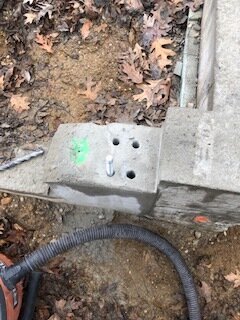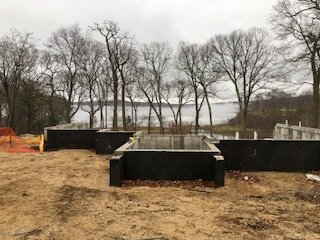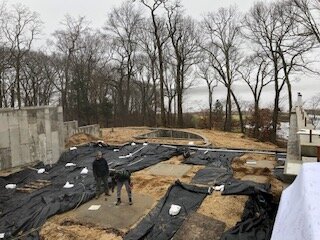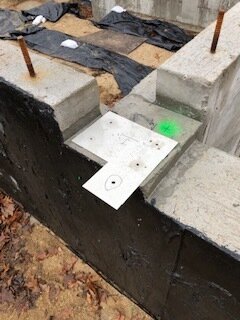Anchor Bolt Part 1
Shown here is the design drawing I created for the 36 base plates fabricated to sit on the top of the foundation walls & those aluminum templates that show how the pilot drill holes were aligned & matched to the surveyor marks. The steel structural plates were welded to the 36 structural columns in the shop as we drilled and epoxy glued the anchor bolts ahead of time. Each column when installed weeks later fit perfectly over the bolts with no mistakes - the steel erectors couldn't believe it...
Just takes a mountain of preparation for things to work well every time.


